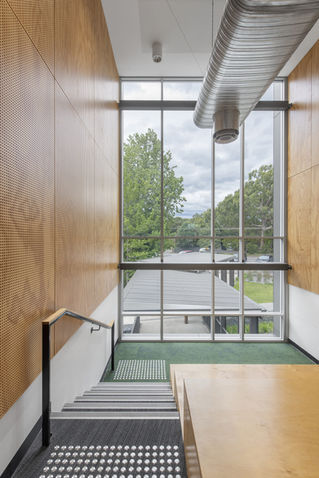HEATHFIELD HIGH SCHOOL REDEVELOPMENT

THREE STOREY LEARNING HUB IMMERSED IN HILLS LANDSCAPE
Grounded in a deep connection to the Adelaide Hills landscape, the Heathfield High School Redevelopment aligns with the school’s values of collaborative and entrepreneurial learning.
GGA’s comprehensive approach included an educational master plan, addressing disparate pedagogies throughout the site by arranging faculties with a logical academic progression across the campus. Now divided into three main precincts – consisting of a central hub, home economics and responsible living – the design delivers the school’s vision of collaborative and specialist learning. These varied formal and informal learning areas are spread over multiple levels linking previously disconnected floors.
New building orientation and curated façade openings immerse learners in their landscape with treetop views, natural light and ventilation. The new building was situated to ensure the retention of existing mature trees, while the raised pedestrian bridge addresses the challenging topography with an equitable and welcoming street presence.
PROJECT DETAILS
Client: Department for Infrastructure and Transport, Department for Education
Location: Heathfield, SA
Kaurna Country
Value: $12M
Completion: 2022
PROJECT TEAM
Esther Chew
Caitlin Murphy
AWARDS
2024 LEAD (Australasia)
Commendation for New Building(s)
or Facilities - Large
2024 LEA (SA) Commendation for new Building(s) or Facilities (large)

"The building's future uses will benefit from the design's seamless campus approach, which maintained the school's connection to its past while also showcasing innovation. Because of this design, we are at the forefront of educational innovation, offering learning environments that encompass the entire range of evidence-based teaching strategies. Due to the building's design, which will eventually enable students to become stronger owners of their education, staff and students are brought closer together to participate as partners in learning."
Roy Page
Former Principal, Heathfield High School




