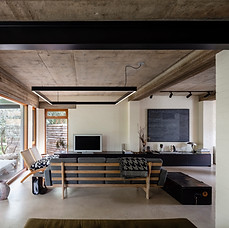PEOPLE
%20BW.jpg)
KIMBERLY HARBISON
Architect
Kimberley believes that investing in the client relationship and establishing the design process upfront form the foundation of any successful project. She strives to make lasting positive built outcomes, with impacts beyond the building itself.
Kimberley has a broad career experience, including over 15 years working across all project phases from feasibility, conception, to technical detailing, specification, and contract administration. Her portfolio of local and international projects includes education, heritage, commercial, civic and residential. Kimberley has experience in the education sector and values collaboration and understanding context and community aspirations as part of the design process. With a growing specialisation in heritage, Kimberley has been instrumental in delivering conservation management plans, dilapidation reports, feasibility studies and adaptive reuse.
Kimberley thinks holistically about the context of the project and is dedicated to achieving good quality design led outcomes that are both creative and practical. Kimberley is a reliable and approachable person who fosters open and genuine relationships with teams. She proactively establishes a collaborative culture, both within project teams and when mentoring junior staff.
EMAIL
kimberleyh@ggarc.com.au
QUALIFICATIONS
Registered Architect (SA)
Master of Architecture
Bachelor of Design Studies
ASSOCIATIONS
Member, Australian Institute
of Architects
Australian Institute of Architects (SA Chapter) Practice Committee 2010
Australian Institute of Architects (SA Chapter) Education Committee 2008
AWARDS
Australian Institute of Architects (SA Chapter)
Graduate Prize for Masters
of Architecture 2010
Australian Institute of Architects (SA Chapter)
Prize for Bachelor of Design Studies 2006
FEATURED PROJECT EXPERIENCE
PROJECT EXPERIENCE
Education
St Joseph’s Tranmere Hall + Nature Play
St John the Apostle New Learning Building
St Marys College Veritas Centre
Brighton Primary School
- DDA Upgrades
- Pavilion
Avenues College
Rose Park Community Childcare Centre Master Plan
Flinders University Reception Counter
Keith Learning Environments Opportunity Study
Keith Childcare Centre Planning
Carol Murray Children’s Centre Bordertown Feasibility Study
Cultural + Civic
Littlehampton Peace Memorial Hall
Findon Mixed-Use Development Master Plan
Northern Festival Centre DDA Upgrades
Residential
76 Fourth Avenue, St Peters
Baliol Residence
Piotrowski Residence
Leonard Road Residence
Sweeney Residence
Hawthorn Residence
Heritage
Queen’s Theatre Fire Restoration
Calvary North Adelaide Dilapidation Report
Birdwood Institute Condition Report
City of Adelaide Heritage
Representative Building Assessment
Waterside Workers’ Hall
- Damp Investigation
- Building Upgrades
Queen’s Theatre CMP
Waterside Workers’ Hall CMP
Mt Barker District Council Heritage Advisory



