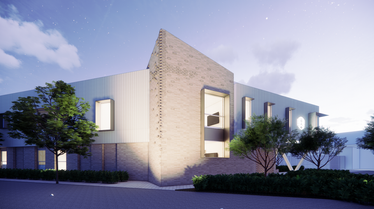CATRHERINE MCAULEY SCHOOL ADMIN + LEARNING BUILDING

ADMINISTRATION AND LEARNING HUB WITH WELLBEING AND IDENTITY AT ITS CORE
The vision for the first project as part of the recently completed master plan at Catherine McAuley School is to define a new welcoming presence for the school and enable them to better accommodate the administration requirements of a growing school.
The replacement of the existing, crammed single-storey admin building with a new two-storey multi-use administration, staff and wellbeing building is guided by the school’s values of faith, growth and unity. The inclusion of a dedicated wellbeing hub with sensory spaces, treatment and consulting rooms helps bring this vision to life.
The school has a strong desire to create a more defined street-presence that encourages and sustains student growth. Alongside the new admin building external landscaping, including new DDA compliant ramps, will ensure there is equitable access into and throughout the school. The building is broken down into a series of three forms to reduce the scale and mass on the site. The more domestic-scale entry defined with the use of red, connecting to the history of Catherine McAuley, creates a more approachable and defined entry point for parents and visitors.

PROJECT DETAILS
Client: Catholic Education South Australia, Catherine McAuley School
Location: Craigmore, SA
Kaurna Country
Value: $14M
Completion: Due 2026


