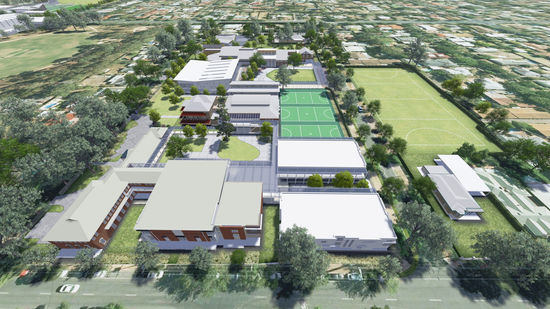PEMBROKE SCHOOL MASTER PLAN

MASTER PLAN AND ANIMATION OF WHOLE SCHOOL ENCOMPASSING THREE CAMPUSES
Pembroke School is a complex site consisting of three campuses within a residential neighbourhood. Challenged by the need to progress yet limited in land, the School commissioned Grieve Gillett Architects (GGA) to develop a Pembroke Whole of School Master Plan; a plan that would create a long-term strategic direction for the School.
Detailed analysis of the existing buildings, facilities and consultation with the School were paramount to the master planning process. The plan defines a range of active and passive external spaces, optimises existing building footprints, rationalises administrative spaces and expands teaching areas whilst preserving the character and heritage of the School. The master plan also includes new boarding houses, competitive sporting facilities, a school auditorium and improved linkages across campuses.
Following acceptance and adoption of the master plan implementation of specific projects became the focus of the School Council and Headmaster. GGA’s engagement was extended to prepare marketing material and an animation fly through for use by the Headmaster during a promotional funding tour of southeast Asia.
PROJECT DETAILS
Client: Pembroke School
Location: Kensington Park, SA
Completion: 2013
TEAM























