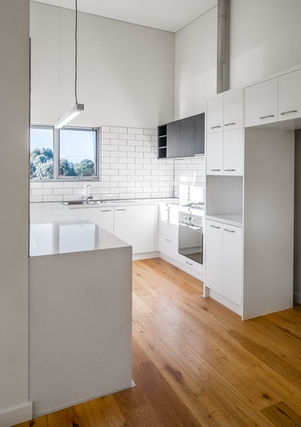BOWDEN APARTMENTS

56 Seventh Street was the first apartment building to be completed in the renewal of the former industrial area at Bowden. The 16 apartments were among the first 5-star Greenstar buildings in South Australia.
Developed as a basic ‘box’, evolved simply to the street with more complex layering to the rear access laneway, a strong industrial form and palette and robust repetitive façade is offset by a finer grained approach in the detailing.
In plan the ‘box’ is notched to both major facades. Sizeable Generous voids are cut out of the rear of the building mass providing all bedrooms direct access to natural light and ventilation. The location of the kitchen on the front elevation recognises the significance of this space. The corner kitchen window connects north facing external areas and provides direct access to natural light and ventilation. The semi-contained nature of the kitchen prevents it from dominating the living space.
The result is a building that moderates between the remnant industrial context of the location and the domestic nature of the apartment, accommodating both.
PROJECT DETAILS
Client: Renewal SA & ACDEV
Location: Bowden, SA
Kaurna Country
Budget: $4 million
Completion: 2014
TEAM
Michael Buchtmann
Dani Goedecke

"Grieve Gillett’s performance as the Leader of the Consultant team and member of the design and construct team was extremely valuable. They have very good understanding of the design principles, meeting the client objectives and at the same time understand the type of contract and the commercial implication of their design choices."
- Jathin Balan, Design / Business Development Manager
Mossop Construction + Interiors




















