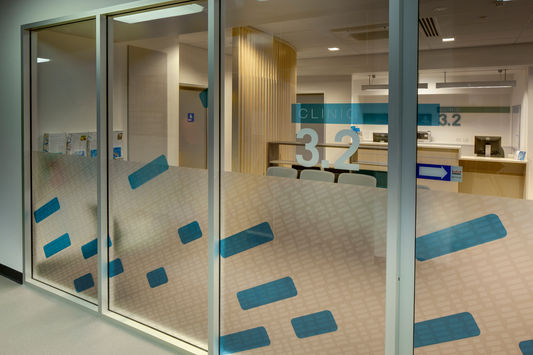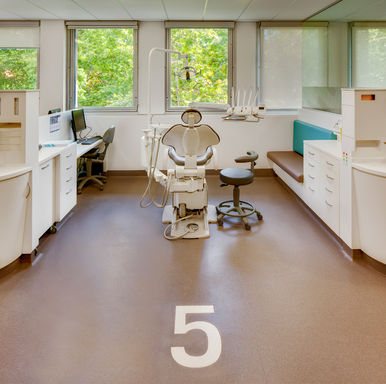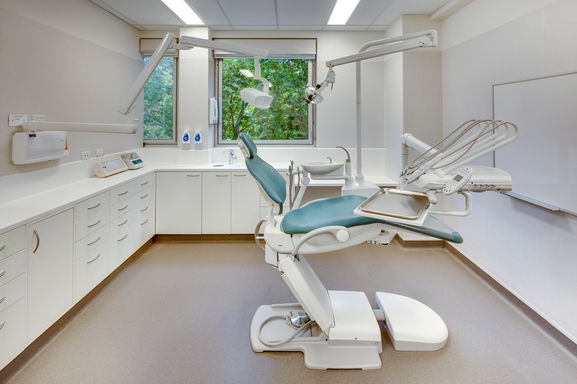ADELAIDE DENTAL SCHOOL

The Adelaide Dental Hospital (ADH) Aged Care Clinic provides specialist dental care for elderly clients, particularly those with impaired mobility. The project provides a six chair dental clinic, associated support and administrative spaces, including x-ray, clean-up, storage, office and reception areas, and offices for the General Practice Unit.
The Clinic is designed to be fully DDA accessible, including one built-in and two mobile wheelchair lifters, which allow dental care to be provided to clients in their wheelchairs. The enclosed cubicle also allows for treatment of clients who are bed-bound. In addition to the DDA requirements, the clinic design provides additional free floor space at the treatment end of the chairs to enable dental students to observe procedures. Write up space and student storage is incorporated within the compact clinic area to foster a collegiate culture and facilitate learning outcomes.
To meet the aged care access requirements, as well as the SA Dental Services Oral Health Facilities Design Guidelines, the design involved reconciliation of the increased movement area required around the dental chairs and the relationship between the joinery and the chairs. In addition, the orientation of the dental chairs needed to be altered from the standard dental layout to facilitate access to the wheel chair lifters. Finally the X-ray equipment in cubicle 1 needed to be positioned to provide access for clients in a dental chair, the wheel chair lifter or a stretcher.
Coordination of the installation of the services to the dental chairs with the operation of the occupants of the adjoining clinics, in particular the Colgate clinic located on the level below, required detailed planning and monitoring of the construction activities throughout the contract, and advance notification of access and services shutdowns affecting other clinics and clear communication. In spite of the complexities associated with the project it was delivered on time and on budget.
PROJECT DETAILS
Client: DPTI / SA Health
Location: Adelaide, SA
Kaurna Country
Budget: $1.9 million
Completion: 2013
TEAM
Nicolette Di Lernia
Stuart Stallard










